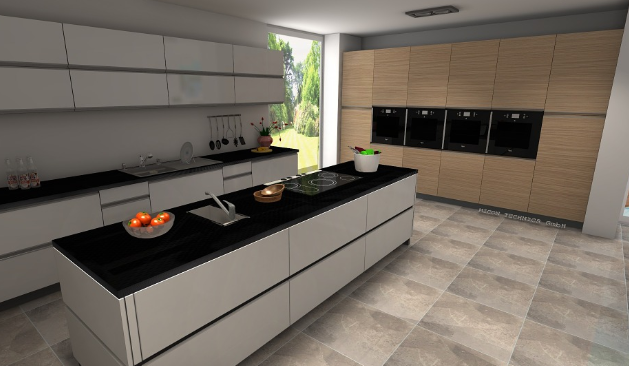The kitchen in your home is the liveliest space due to its life-sustaining and nourishing ability. It is the place where you cook, bake, gossip, and spend the best moments with your family and kids. It is often filled with worktops, appliances, cabinets and cupboards, sinks and faucets, and every other possible equipment needed for preparing the foods and cleaning utensils. Apart from utilities, your kitchen should be aesthetically perfect to behold the eyes of the viewers. A clean and hi-fi kitchen with attractive interior décor will tell a lot about your lifestyle and the way you visualize your life itself.

Make More Space and Aesthetics
Worktop
How can you make more space within the available geometrical structure? You can extend the kitchen worktop from one side of the entry door to the other side. Keep its width within your requirements for placing the stove, oven, or even a mini refrigerator. Measure the total space within your kitchen and allocate 30% of the space for the worktop.
The worktop table should be preferably made of granite, stone, or ceramic material. You may also choose hardwood or others if they are capable of load carrying and resistant to the elements and fire. The design and color of the worktop is the most visible part of your kitchen. So, you have to make it as aesthetic as possible.
Cabinets
You may accommodate the larger cabinets as part of the worktops. It gives you more space and the immediate accessibility of things. Closed door cabinets can increase the visual appeal and make the kitchen look more organized.
Cupboard
Install the cupboards and other storage furniture directly above the worktops. They should be at a height where you can reach. Make sure all the storage furniture has doors. You may choose to laminate them with the artist paints and wallpapers to enhance the visual appeals. Choose your own theme and the colors.
Windows
Your kitchen should have direct exposure to sun or natural light through windows. Their sizes can be according to the available space, but big enough to allow free air flow and ventilation.
Lighting
It is the most important component, which ensures visibility, visual impact, and functional features of the kitchen. You need to ensure adequate lighting directly over the worktops and beneath the cupboards. Having more number of low wattage lamps can be practically useful for cooking, rather than having or two high wattage lamps.
Plan your other kitchen lighting systems just like how you plan your hot water system in Sunshine Coast area because both ensures comfortable living. This could be done with the help of your interior designer to get the best results. Or you can do it with your family by listing their ideas. The entire visual appeal and the aesthetic effects of the kitchen can change depending on the type and design of lighting systems you install.
Plan According to Your Budget
Designing the kitchen can be done within a moderate budget if you search for the things within the shops and supermarkets in your region. You may also go online and search for the most economically priced things that are aesthetic and authentic.
